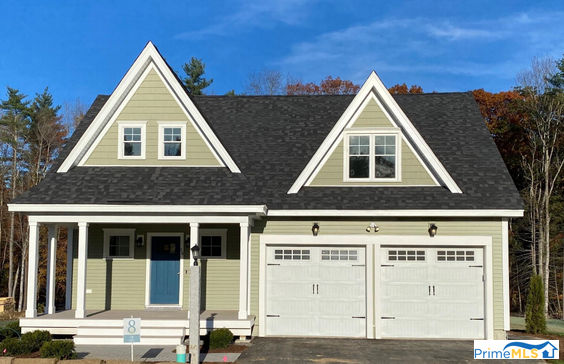$3,991/mo
IMAGINE - imagine yourself in a brand-new neighborhood of beautifully built homes by a 5-time EPA award winning builder in one of Southern New Hampshire's most desirable towns. Now imagine your brand new 2071+/- SF home featuring an on-trend layout complete with 9' ceilings, gleaming hardwood floors, spacious kitchen with beautiful cabinets, quartz counter tops and walk in pantry. The gas fireplace in the living room makes it that much more inviting. Head up to the 2nd floor and there is a master suite that comes standard with a custom tile shower and walk-in closet. Two bedrooms, a full main bath and laundry hookups make a 2nd floor complete for this “Sweet Peekaboo” floor plan. An attached two-car garage and full basement lend itself to future finishing. All on public water and natural gas, also including Google Smart Home as a standard feature, so you can manage your Nest from afar! Small town charm with ultra-convenient location to I-95 and everything the Seacoast has to offer awaits you in Seagrass Place! “Other homesites and floor plans available"










































